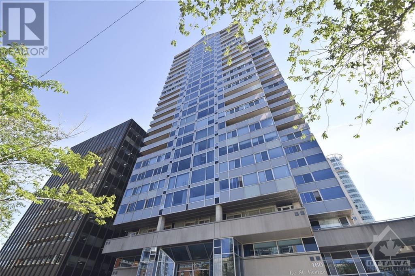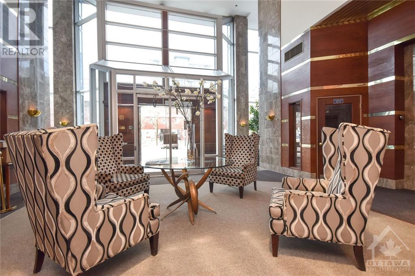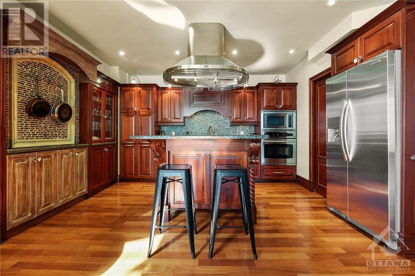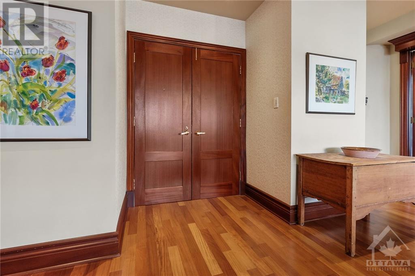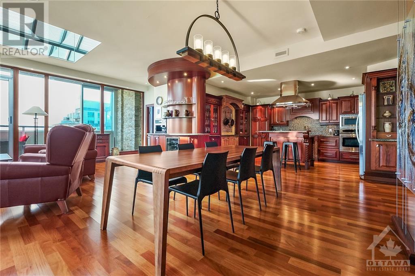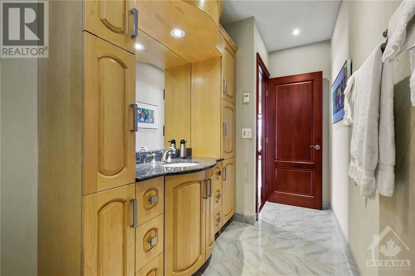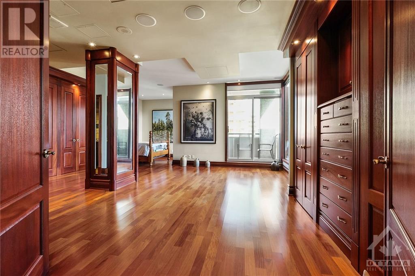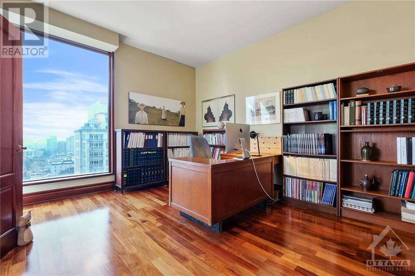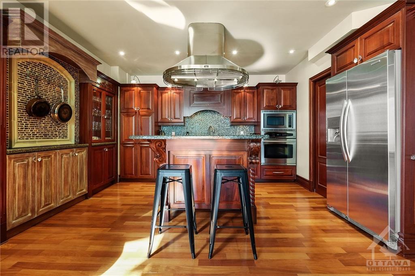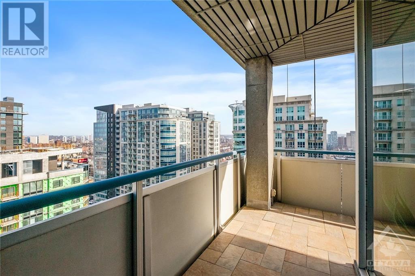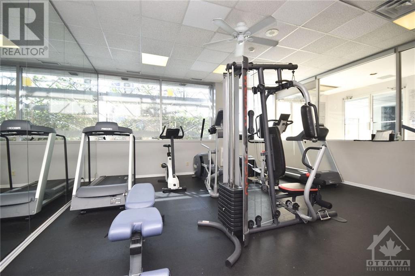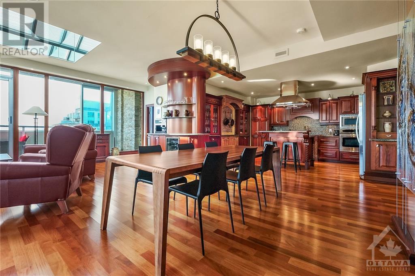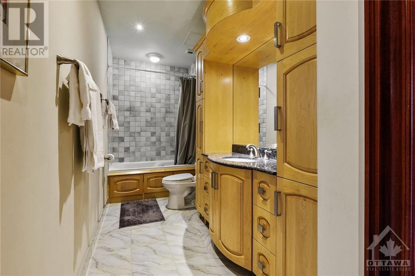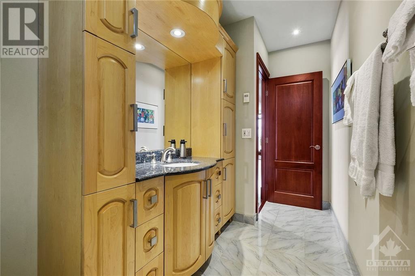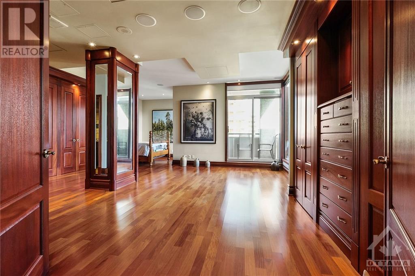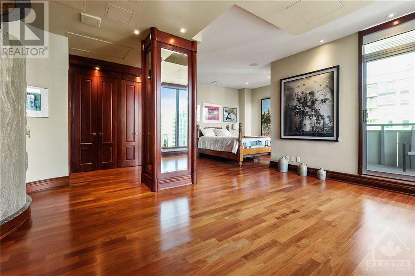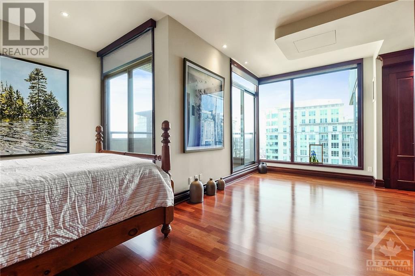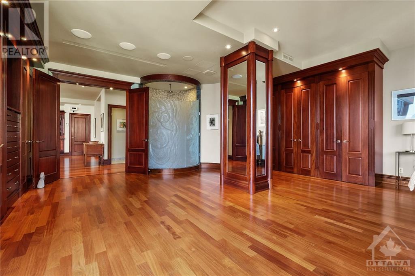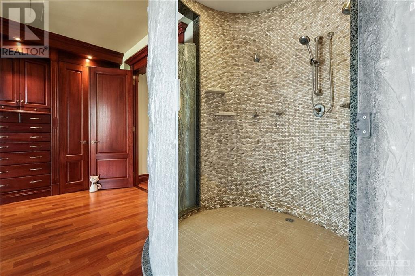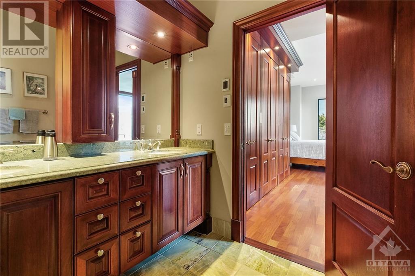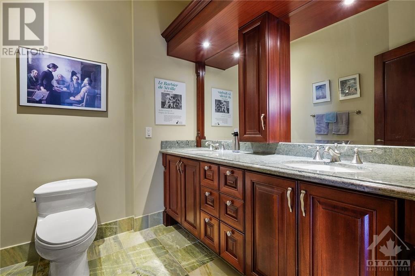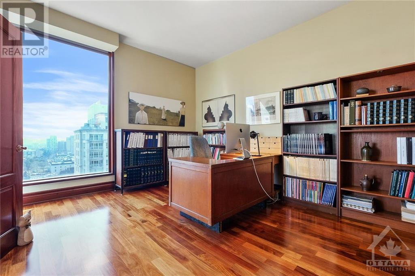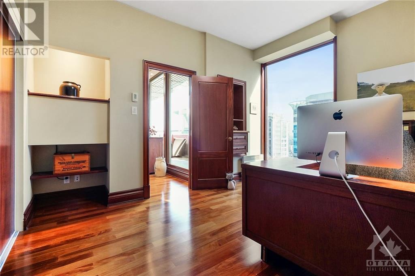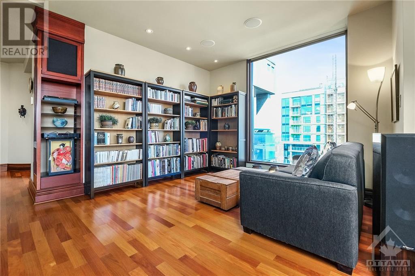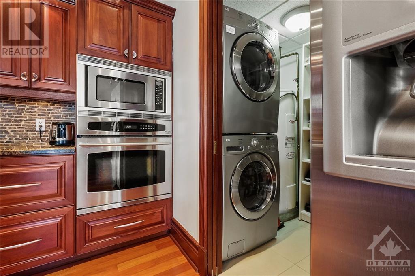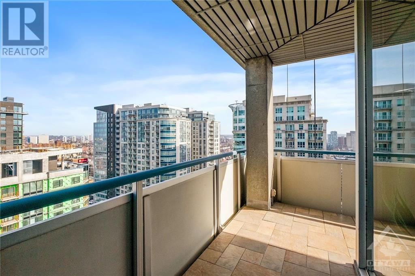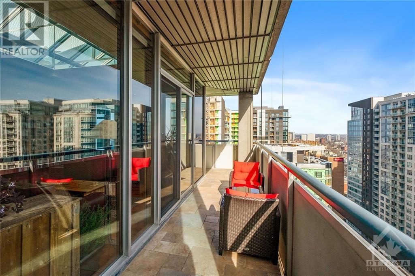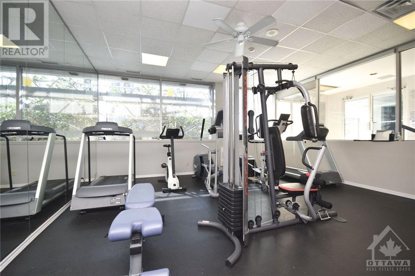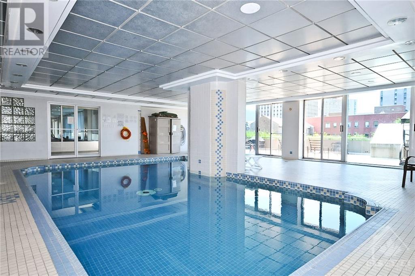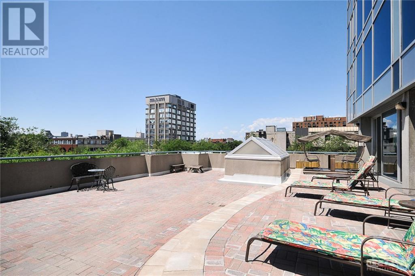CALL
613-440-7653
$929,900
160 GEORGE STREET UNIT#2504
Ottawa, Ontario K1N9M2
| Bathroom Total | 2 |
| Bedrooms Total | 2 |
| Half Bathrooms Total | 0 |
| Year Built | 1984 |
| Cooling Type | Central air conditioning |
| Flooring Type | Hardwood, Tile |
| Heating Type | Radiant heat |
| Heating Fuel | Electric |
| Stories Total | 1 |
| Kitchen | Main level | 14'5" x 13'4" |
| Living room/Dining room | Main level | 29'3" x 22'2" |
| Full bathroom | Main level | 4'11" x 14'9" |
| Den | Main level | 11'4" x 10'11" |
| Laundry room | Main level | Measurements not available |
| Bedroom | Main level | 14'1" x 12'2" |
| Primary Bedroom | Main level | 19'5" x 21'10" |
| 4pc Ensuite bath | Main level | Measurements not available |
| Other | Main level | 27'4" x 5'3" |
MORTGAGE CALCULATOR
Call Coady Real Estate Group Today! - 613-440-7653
Royal LePage Team Realty
1723 Carling Avenue,
Ottawa ON
K2A 1C8


2000 | 2001

2002 - 2004

2005 - 2009

2013 - 2016

2017 - 2020

2005, 2006, 2008 & 2009

The trade marks displayed on this site, including CREA®, MLS®, Multiple Listing Service®, and the associated logos and design marks are owned by the Canadian Real Estate Association. REALTOR® is a trade mark of REALTOR® Canada Inc., a corporation owned by Canadian Real Estate Association and the National Association of REALTORS®. Other trade marks may be owned by real estate boards and other third parties. Nothing contained on this site gives any user the right or license to use any trade mark displayed on this site without the express permission of the owner.
powered by WEBKITS

